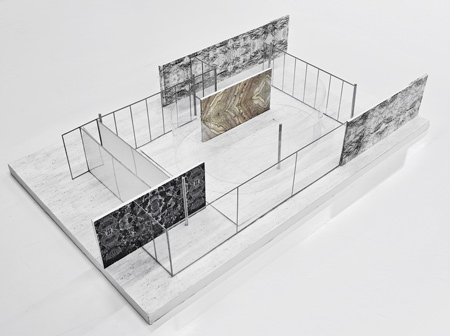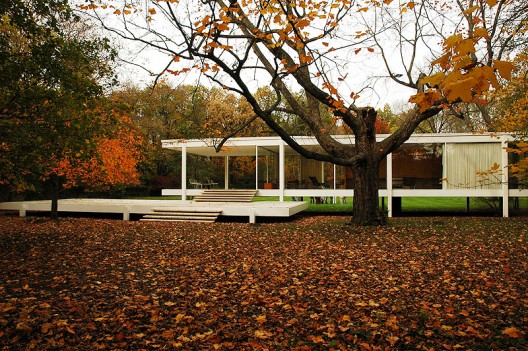Limitation of excess to emphasise open space vs. Making repetitive forms feel unique through changing materiality and scale
---
Making repetitive forms feel unique to emphasise a dynamic open space
Complimenting the local environment by juxtaposing its form, materiality and proportions with the surrounding landscape vs. Creating shared circulation to integrate the community
---
Championing a shared circulation that both represents the surrounding landscape in form and contradicts it in materiality
Encouraging social interaction through the enclosure of space vs. Infinite freedom of movement through a punctuated linear space
---
Championing the enclosure of space to facilitate infinite freedom of movement through a public forum























































